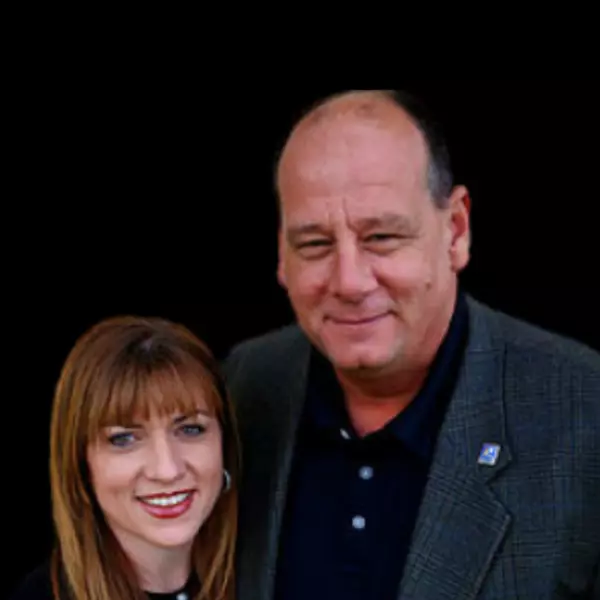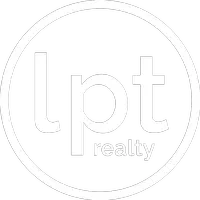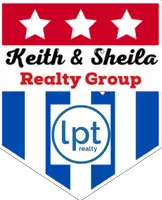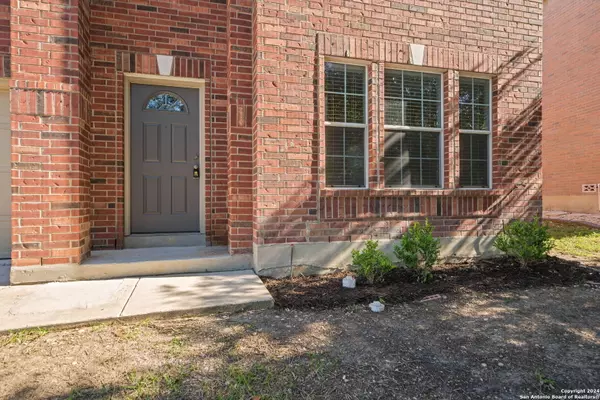
4 Beds
3 Baths
2,576 SqFt
4 Beds
3 Baths
2,576 SqFt
Key Details
Property Type Single Family Home
Sub Type Single Residential
Listing Status Active
Purchase Type For Sale
Square Footage 2,576 sqft
Price per Sqft $124
Subdivision Auburn Hills At Woodcrest
MLS Listing ID 1767876
Style Two Story
Bedrooms 4
Full Baths 2
Half Baths 1
Construction Status Pre-Owned
HOA Fees $275/ann
Year Built 2006
Annual Tax Amount $7,243
Tax Year 2023
Lot Size 10,062 Sqft
Property Description
Location
State TX
County Bexar
Area 1600
Rooms
Master Bathroom 2nd Level 17X8 Tub/Shower Separate, Separate Vanity, Double Vanity, Garden Tub
Master Bedroom 2nd Level 21X17 Upstairs, Multi-Closets, Ceiling Fan, Full Bath
Bedroom 2 2nd Level 11X10
Bedroom 3 2nd Level 12X11
Bedroom 4 2nd Level 17X12
Living Room Main Level 16X10
Dining Room Main Level 16X10
Kitchen Main Level 15X10
Family Room Main Level 17X16
Interior
Heating Central
Cooling One Central
Flooring Carpeting, Ceramic Tile
Inclusions Ceiling Fans, Washer Connection, Dryer Connection, Stove/Range, Refrigerator, Disposal, Dishwasher, Ice Maker Connection, Smoke Alarm, Electric Water Heater, Garage Door Opener, City Garbage service
Heat Source Electric
Exterior
Exterior Feature Covered Patio, Privacy Fence, Sprinkler System, Double Pane Windows, Mature Trees
Parking Features Two Car Garage, Attached
Pool None
Amenities Available Pool, Park/Playground, Sports Court
Roof Type Composition
Private Pool N
Building
Lot Description On Greenbelt, Mature Trees (ext feat), Level
Foundation Slab
Sewer Sewer System
Water Water System
Construction Status Pre-Owned
Schools
Elementary Schools Royal Ridge
Middle Schools White Ed
High Schools Roosevelt
School District North East I.S.D
Others
Acceptable Financing Conventional, FHA, VA, Cash
Listing Terms Conventional, FHA, VA, Cash

Find out why customers are choosing LPT Realty to meet their real estate needs







