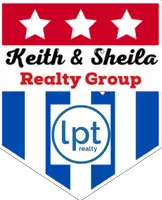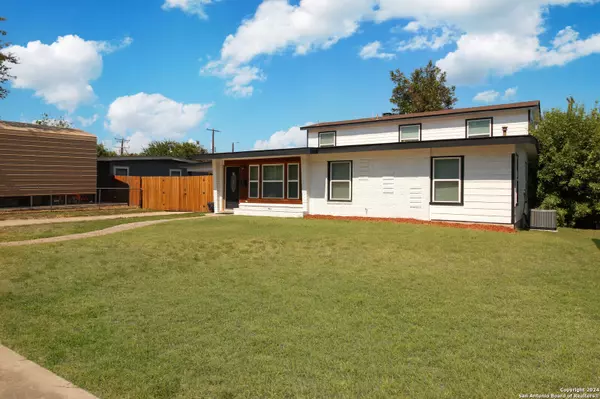
5 Beds
3 Baths
2,214 SqFt
5 Beds
3 Baths
2,214 SqFt
Key Details
Property Type Single Family Home
Sub Type Single Residential
Listing Status Active
Purchase Type For Sale
Square Footage 2,214 sqft
Price per Sqft $149
Subdivision Cresthaven Ne
MLS Listing ID 1816972
Style Two Story
Bedrooms 5
Full Baths 3
Construction Status Pre-Owned
Year Built 1957
Annual Tax Amount $7,199
Tax Year 2023
Lot Size 8,145 Sqft
Property Description
Location
State TX
County Bexar
Area 0900
Rooms
Master Bathroom Main Level 6X12 Tub/Shower Combo
Master Bedroom Main Level 24X12 DownStairs
Bedroom 2 Main Level 12X10
Bedroom 3 2nd Level 14X16
Bedroom 4 2nd Level 13X12
Bedroom 5 Main Level 10X10
Kitchen Main Level 19X12
Family Room Main Level 15X13
Interior
Heating Central
Cooling Two Central
Flooring Ceramic Tile, Vinyl
Inclusions Ceiling Fans, Chandelier, Washer Connection, Dryer Connection, Washer, Dryer, Self-Cleaning Oven, Stove/Range, Refrigerator, Disposal, Dishwasher
Heat Source Electric
Exterior
Exterior Feature Patio Slab, Privacy Fence, Double Pane Windows, Storage Building/Shed, Mature Trees
Parking Features None/Not Applicable
Pool None
Amenities Available None
Roof Type Composition
Private Pool N
Building
Foundation Slab
Sewer Sewer System
Water Water System
Construction Status Pre-Owned
Schools
Elementary Schools Olmos
Middle Schools Nimitz
High Schools Lee
School District North East I.S.D
Others
Acceptable Financing Conventional, FHA, VA, Cash
Listing Terms Conventional, FHA, VA, Cash

Find out why customers are choosing LPT Realty to meet their real estate needs







