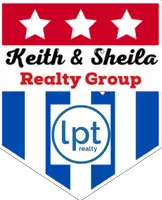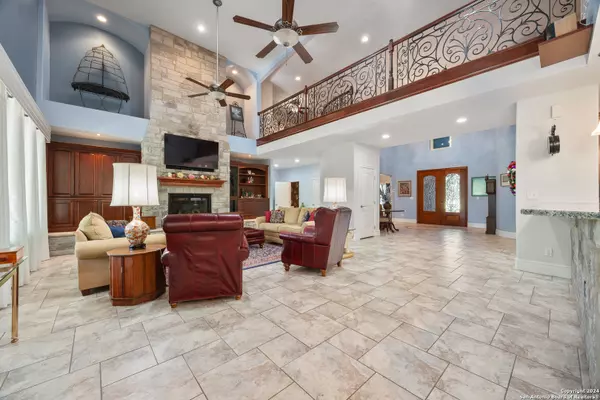
4 Beds
4 Baths
4,676 SqFt
4 Beds
4 Baths
4,676 SqFt
Key Details
Property Type Single Family Home
Sub Type Single Residential
Listing Status Active
Purchase Type For Sale
Square Footage 4,676 sqft
Price per Sqft $294
Subdivision The Crossing At Spring Creek
MLS Listing ID 1820518
Style Two Story
Bedrooms 4
Full Baths 3
Half Baths 1
Construction Status Pre-Owned
HOA Fees $475/ann
Year Built 2009
Annual Tax Amount $14,136
Tax Year 2024
Lot Size 1.000 Acres
Property Description
Location
State TX
County Comal
Area 2602
Rooms
Master Bathroom Main Level 18X8 Tub/Shower Separate, Double Vanity, Garden Tub
Master Bedroom Main Level 20X16 DownStairs, Ceiling Fan, Full Bath
Bedroom 2 2nd Level 14X13
Bedroom 3 2nd Level 13X13
Bedroom 4 2nd Level 17X12
Living Room Main Level 27X27
Kitchen Main Level 18X16
Interior
Heating Central
Cooling One Central
Flooring Carpeting, Ceramic Tile, Wood
Inclusions Ceiling Fans, Chandelier, Washer Connection, Dryer Connection, Cook Top, Built-In Oven, Microwave Oven, Stove/Range, Disposal, Dishwasher, Water Softener (owned), Vent Fan, Smoke Alarm, Garage Door Opener, Solid Counter Tops, Double Ovens
Heat Source Electric
Exterior
Garage Four or More Car Garage
Pool None
Amenities Available Controlled Access, Pool, Park/Playground, Sports Court, Bike Trails, Other - See Remarks
Roof Type Metal
Private Pool N
Building
Foundation Slab
Sewer Aerobic Septic, City
Water City
Construction Status Pre-Owned
Schools
Elementary Schools Bill Brown
Middle Schools Arlon Seay
High Schools Smithson Valley
School District Comal
Others
Acceptable Financing Conventional, FHA, VA, Cash
Listing Terms Conventional, FHA, VA, Cash

Find out why customers are choosing LPT Realty to meet their real estate needs







