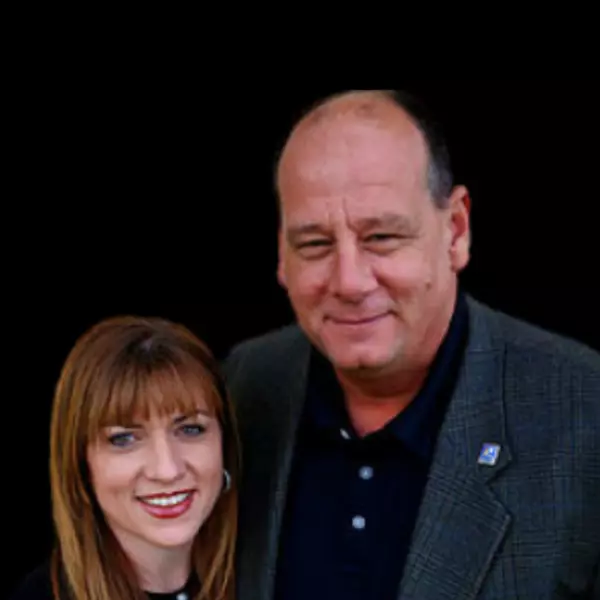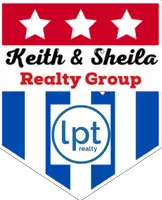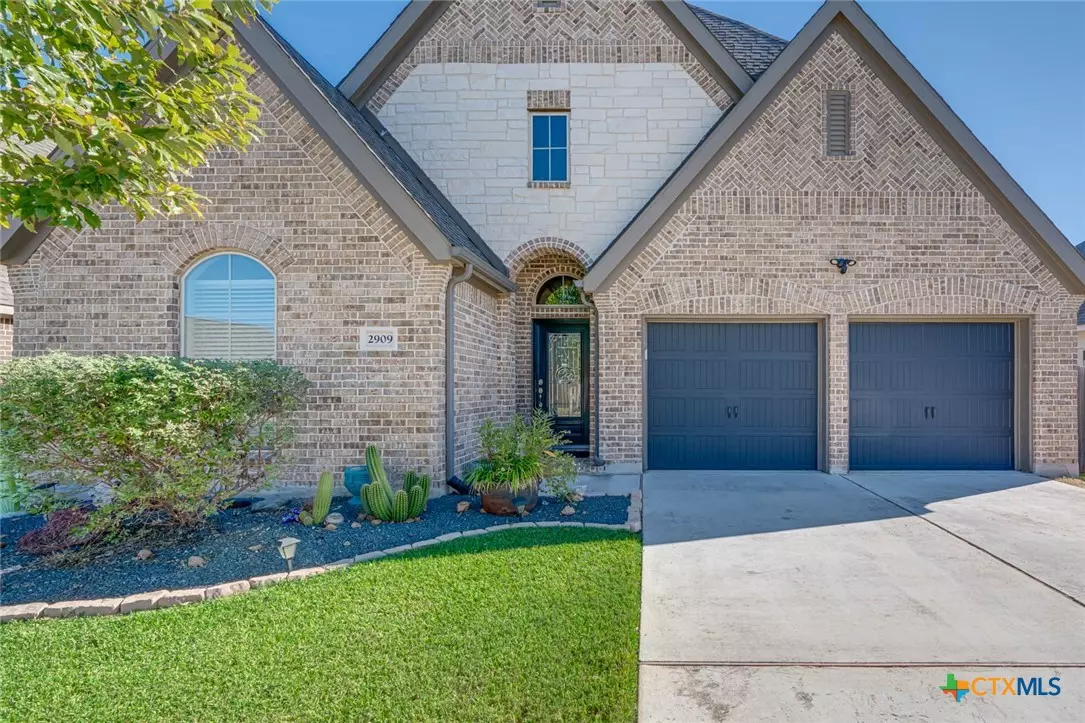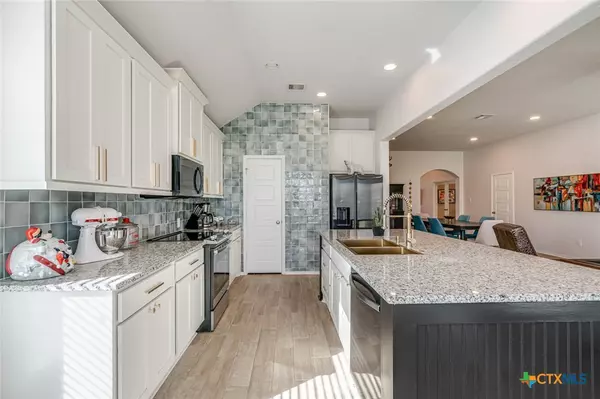
4 Beds
3 Baths
2,366 SqFt
4 Beds
3 Baths
2,366 SqFt
Key Details
Property Type Single Family Home
Sub Type Single Family Residence
Listing Status Active
Purchase Type For Sale
Square Footage 2,366 sqft
Price per Sqft $162
Subdivision Village Of Mill Creek #1 The
MLS Listing ID 563084
Style Hill Country
Bedrooms 4
Full Baths 3
Construction Status Resale
HOA Fees $250/ann
HOA Y/N Yes
Year Built 2018
Lot Size 7,318 Sqft
Acres 0.168
Property Description
Location
State TX
County Guadalupe
Direction West
Interior
Interior Features Ceiling Fan(s), High Ceilings, Recessed Lighting, Soaking Tub, Separate Shower, Tub Shower, Walk-In Closet(s), Window Treatments, Custom Cabinets, Granite Counters, Kitchen Island, Kitchen/Family Room Combo, Kitchen/Dining Combo, Other, Pantry, See Remarks, Walk-In Pantry
Heating Central, Electric
Cooling Central Air, Electric, 1 Unit
Flooring Ceramic Tile
Fireplaces Type None
Fireplace No
Appliance Dishwasher, Electric Range, Electric Water Heater, Disposal, Multiple Water Heaters, Microwave, Other, Refrigerator, See Remarks, Some Electric Appliances, Range, Water Softener Owned
Laundry Inside, Laundry Room
Exterior
Exterior Feature Other, See Remarks
Garage Spaces 2.0
Garage Description 2.0
Fence Back Yard, Privacy
Pool None
Community Features Other, See Remarks
Utilities Available Electricity Available, High Speed Internet Available, Trash Collection Public
Waterfront No
View Y/N No
Water Access Desc Community/Coop
View None
Roof Type Composition,Shingle
Building
Faces West
Story 1
Entry Level One
Foundation Slab
Sewer Public Sewer
Water Community/Coop
Architectural Style Hill Country
Level or Stories One
Construction Status Resale
Schools
Elementary Schools Navarro Elementary School
Middle Schools Navarro Junior High School
High Schools Navarro High School
School District Navarro Isd
Others
HOA Name The Village at Mill Creak HOA
Tax ID 166535
Acceptable Financing Cash, Conventional, FHA, VA Loan
Listing Terms Cash, Conventional, FHA, VA Loan


Find out why customers are choosing LPT Realty to meet their real estate needs







