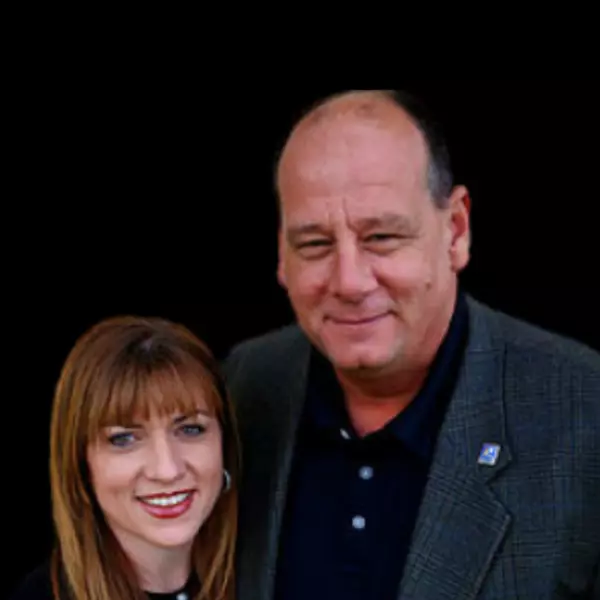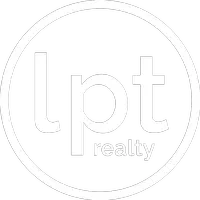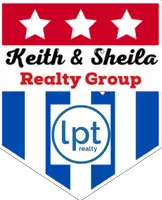$359,888
For more information regarding the value of a property, please contact us for a free consultation.
4 Beds
3 Baths
2,347 SqFt
SOLD DATE : 10/29/2021
Key Details
Property Type Single Family Home
Sub Type Single Residential
Listing Status Sold
Purchase Type For Sale
Square Footage 2,347 sqft
Price per Sqft $153
Subdivision Bavarian Forest
MLS Listing ID 1564170
Sold Date 10/29/21
Style One Story,Traditional
Bedrooms 4
Full Baths 2
Half Baths 1
Construction Status Pre-Owned
HOA Fees $22/ann
Year Built 2007
Annual Tax Amount $7,462
Tax Year 2020
Lot Size 6,969 Sqft
Lot Dimensions 60x120
Property Description
Beautiful Ryland single story 4 bedroom 2 1/2 bath 2347 Sq. Ft. open & split floor plan home in the Bavarian Forest. Backs up to a greenbelt, offering privacy, quiet, and peace! The large kitchen opens to all the living and dining areas featuring an island, bar top, granite counter tops, lots of cabinets, counter space, and new LG Premier stainless steel appliances. High 10' & 11' high ceilings, two eating areas, two living areas, spacious walk in closets, roomy laundry room, wood burning fireplace, and surround sound speakers / wiring in the family room with lots of natural light from the many windows. The covered rear porch w/extended new deck, beautiful flag stone areas & walkways, storage shed, hot tub, and custom 12'x8' above ground Koi/Fish pond w/ water fall includes filter and pump make this backyard an oasis. This home also has a sprinkler system, water softener, rain gutters, and much more. This charming home is move in ready and waiting for you to make your family home!
Location
State TX
County Bexar
Area 1001
Rooms
Master Bathroom Main Level 10X9 Tub/Shower Separate, Double Vanity, Garden Tub
Master Bedroom Main Level 17X14 Split, DownStairs
Bedroom 2 Main Level 14X11
Bedroom 3 Main Level 14X11
Bedroom 4 Main Level 13X11
Dining Room Main Level 13X12
Kitchen Main Level 17X12
Family Room Main Level 19X16
Interior
Heating Central, Heat Pump
Cooling One Central, Heat Pump
Flooring Carpeting, Ceramic Tile
Heat Source Electric
Exterior
Exterior Feature Covered Patio, Privacy Fence, Sprinkler System, Double Pane Windows, Storage Building/Shed, Has Gutters, Mature Trees, Other - See Remarks
Garage Two Car Garage
Pool Hot Tub
Amenities Available Jogging Trails, Sports Court, Bike Trails, Basketball Court, Other - See Remarks
Waterfront No
Roof Type Heavy Composition
Private Pool N
Building
Lot Description On Greenbelt
Faces East
Foundation Slab
Sewer Sewer System
Water Water System
Construction Status Pre-Owned
Schools
Elementary Schools Steubing
Middle Schools Stinson Katherine
High Schools Louis D Brandeis
School District Northside
Others
Acceptable Financing Conventional, FHA, VA, TX Vet, Cash
Listing Terms Conventional, FHA, VA, TX Vet, Cash
Read Less Info
Want to know what your home might be worth? Contact us for a FREE valuation!

Our team is ready to help you sell your home for the highest possible price ASAP

Find out why customers are choosing LPT Realty to meet their real estate needs







